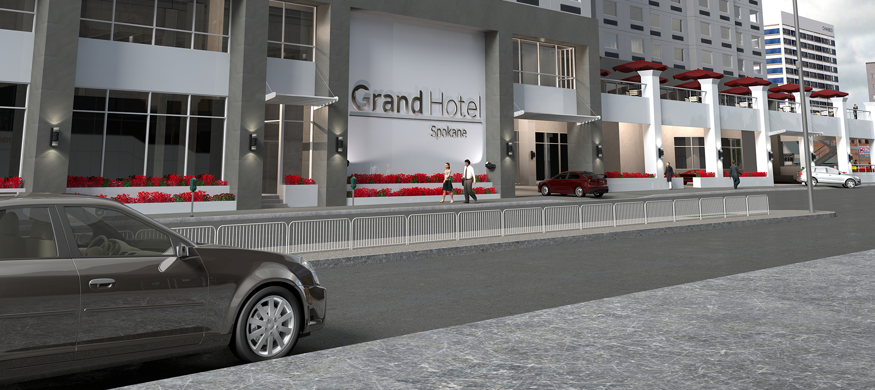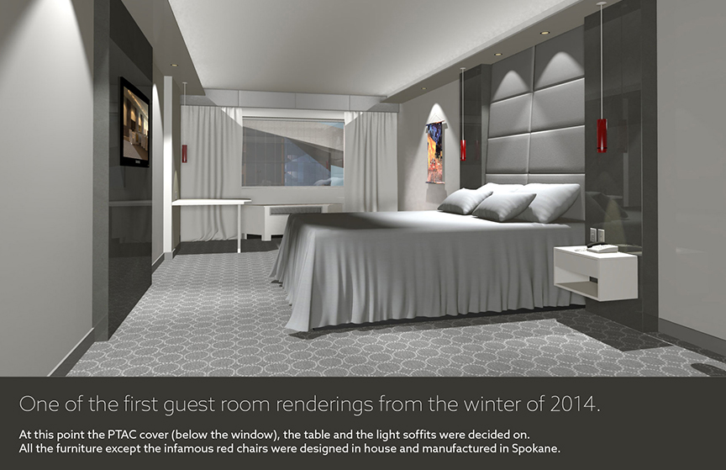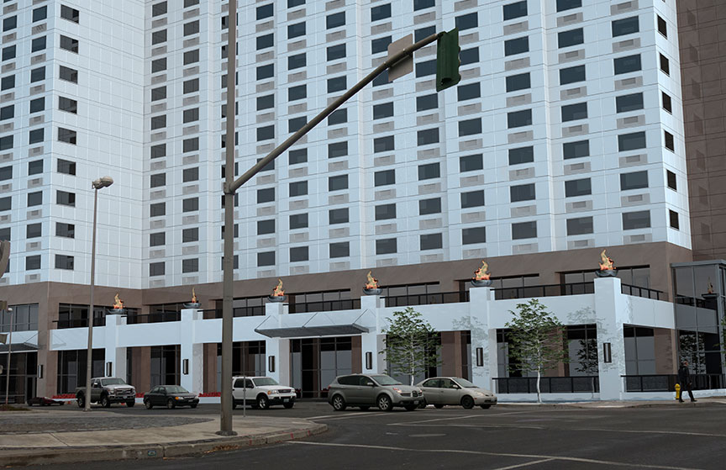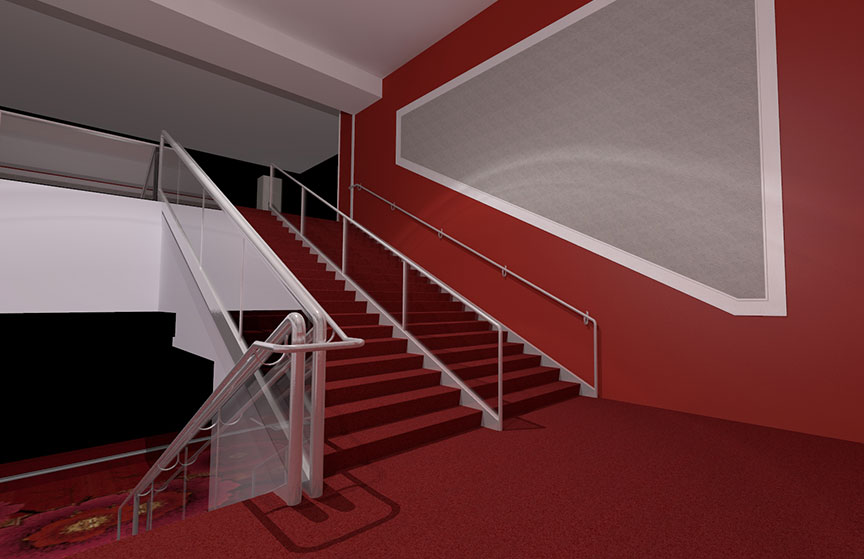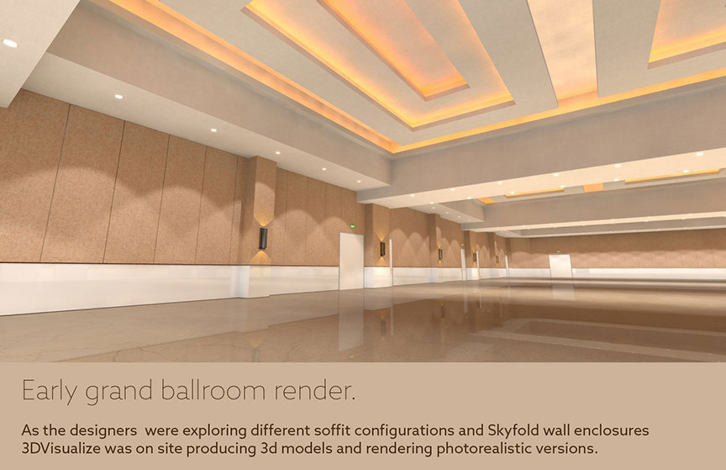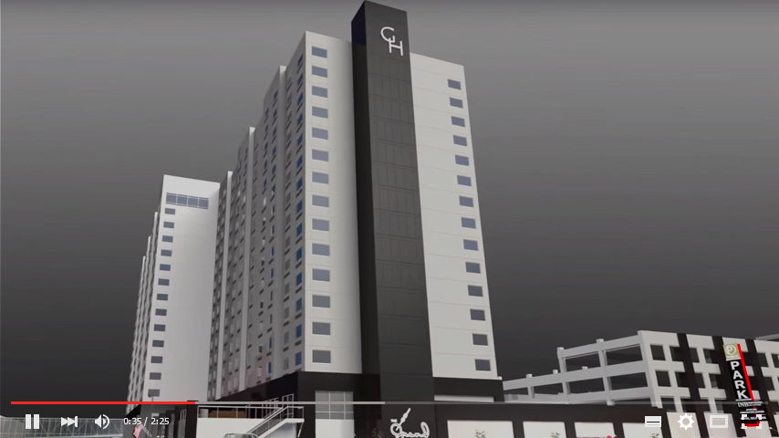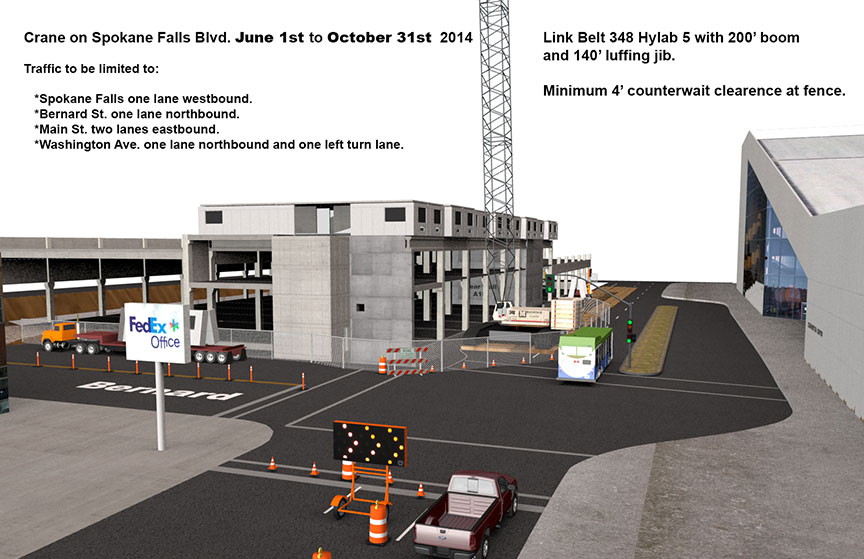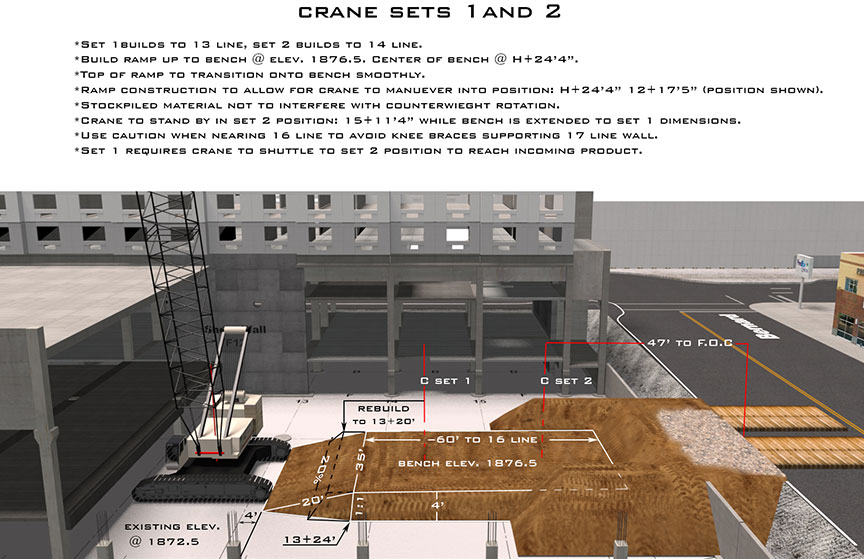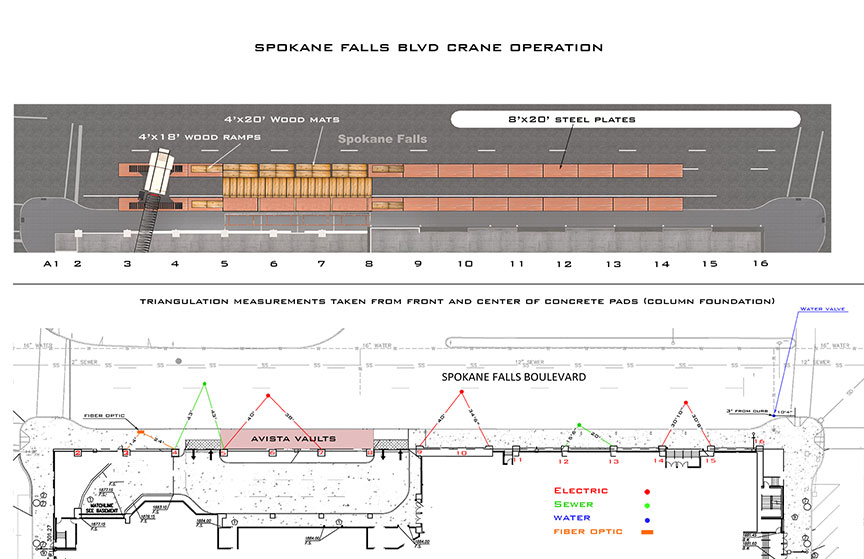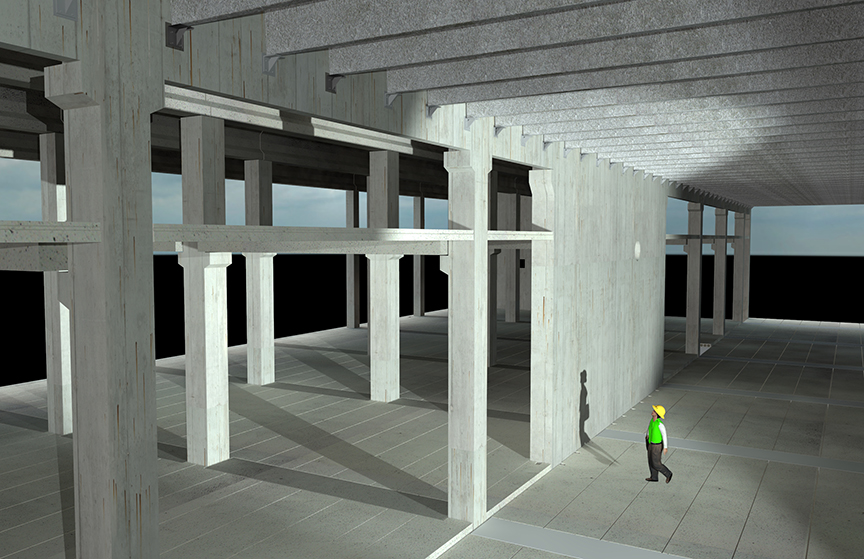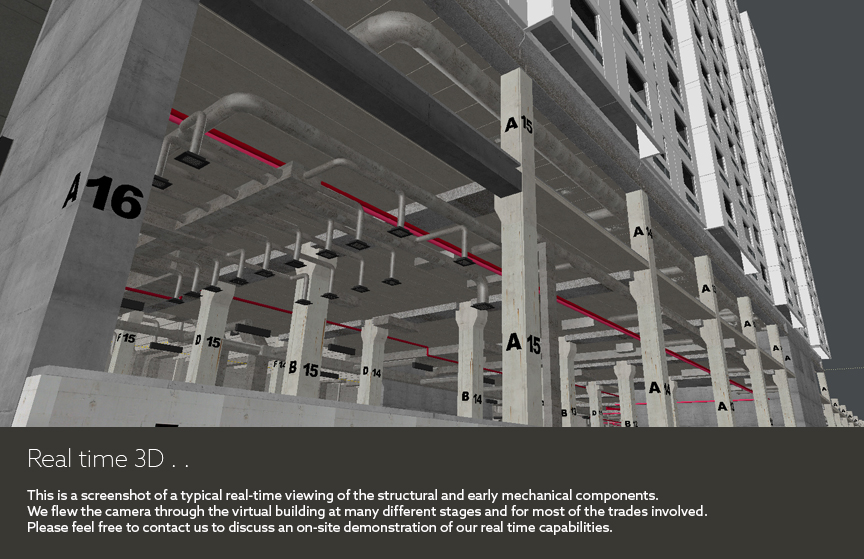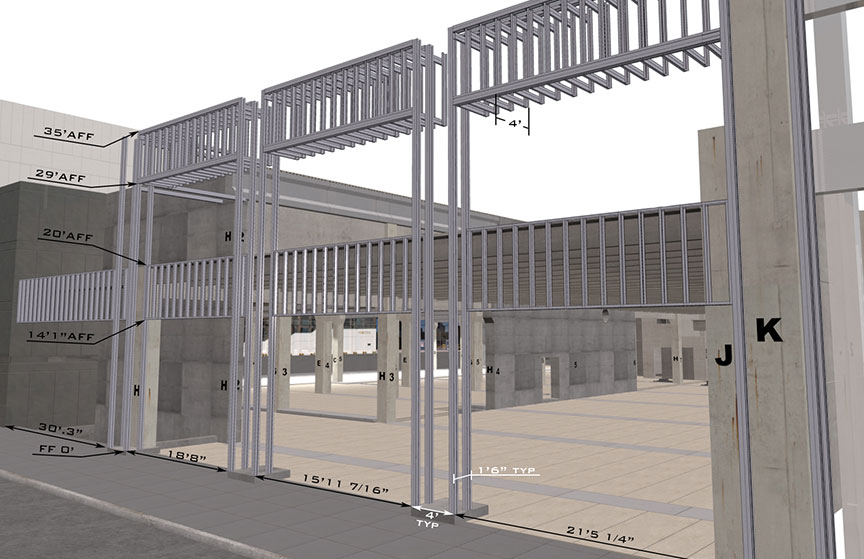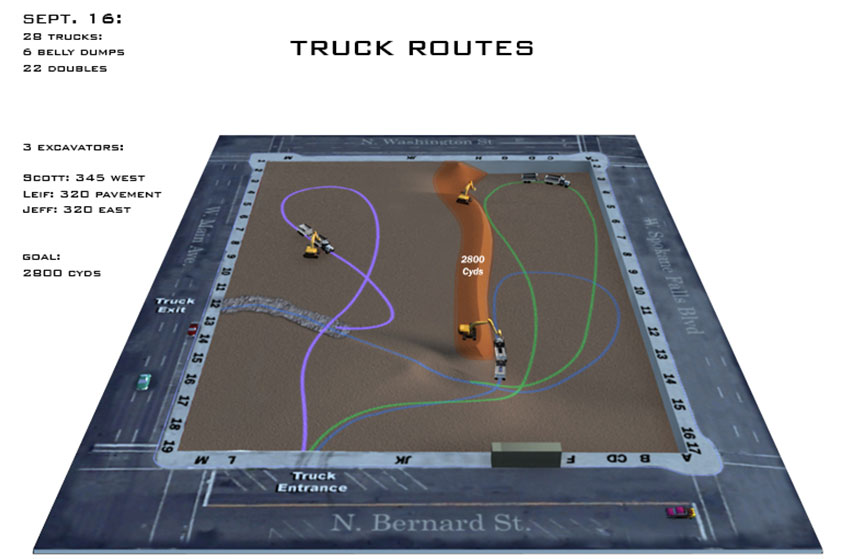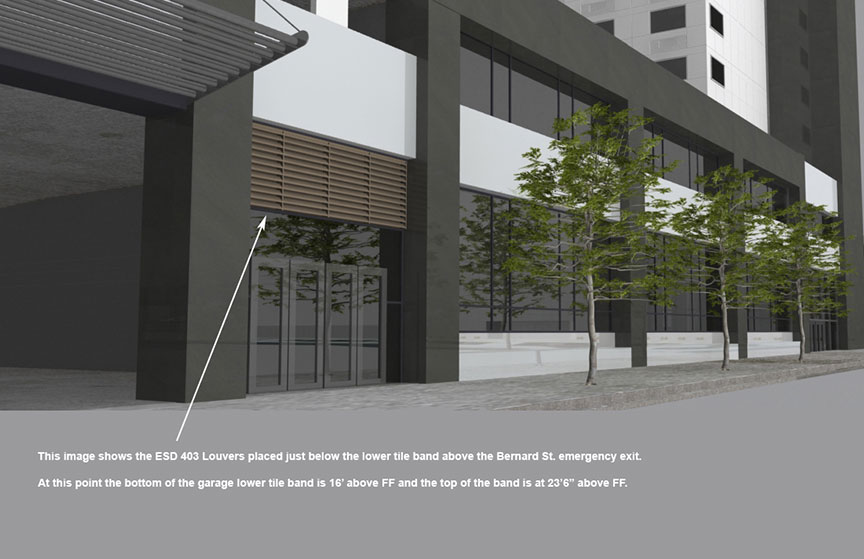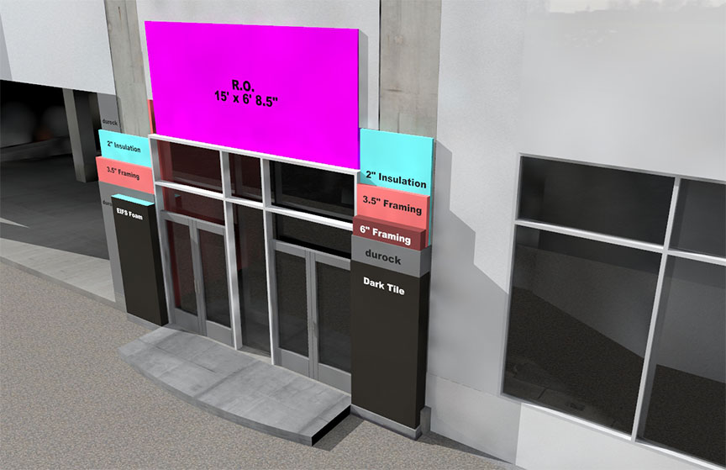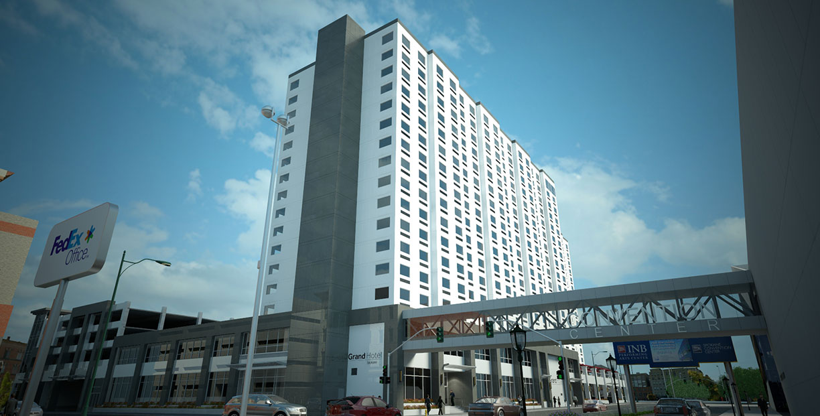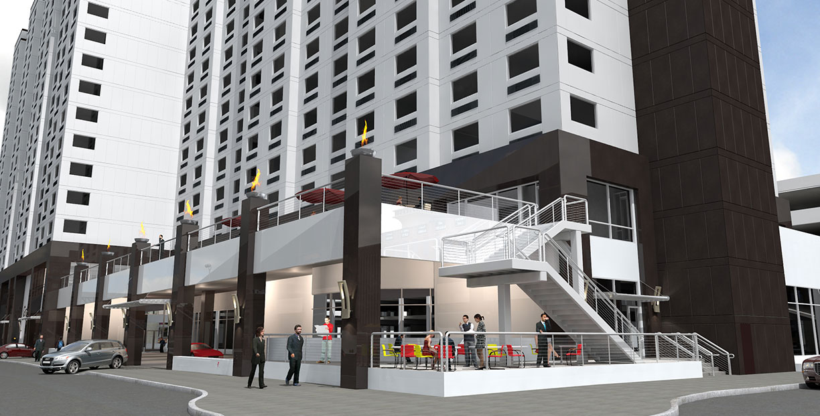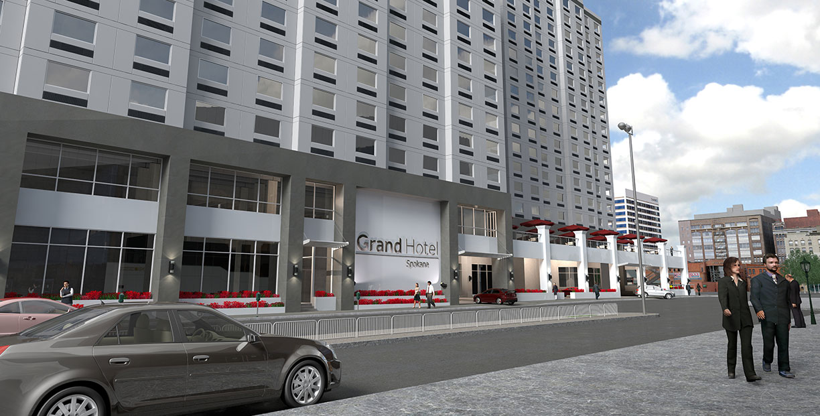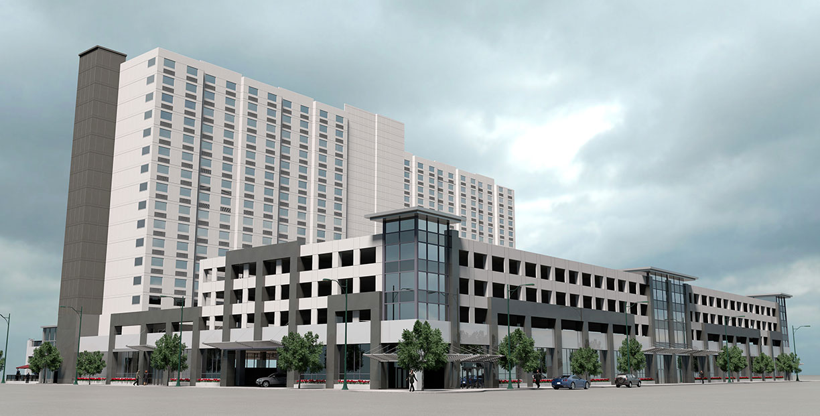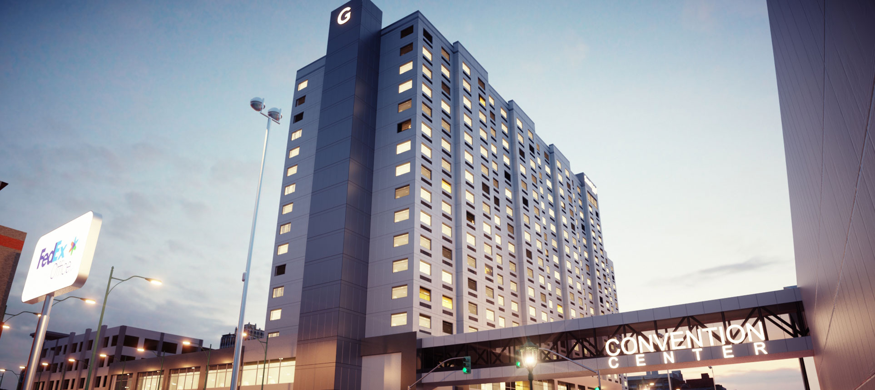We incorporated all available civil, structural, MEP and architectural models/data and created a virtual construction site that we would manipulate and view as needed.
We also provided the owner with “real time” remote viewing and interaction of the 3D models. While he was in Florida during the winter of 2013-2014 he was able to view and manipulate the model of the hotel in real-time. The architect and construction managers would gather around the large 3DVisualize monitor at the construction office in Spokane. As design options were explored, we model variations in 3D and we would present them to the owner using the virtual model or with architectural renderings.
The first six months of the project was dedicated to the design team consisting mainly of the owner, his wife, the architect, and the construction managers. As the structural design was mostly complete, we focused at first on exterior architectural elements such as layout of the precast wall panel champhers, PTAC grill types, column wraps, store front design, window mullion spacing etc. Once we were ahead of the construction crews we focused on interior elements such as the grand ballroom and Jr. ballroom designs including the ceiling soffit geometry, color and finishes, wall and floor finishes, colors etc, trim types, lighting layout, column wraps and on and on.
